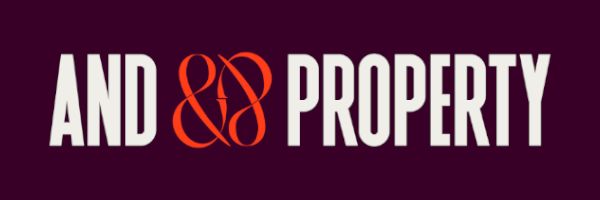








Premium Business Precinct - Nine Architecturally Designed Warehouses
AND Property, in conjunction with CBRE, are delighted to present 435 Kororoit Creek Road, a premium industrial estate in Altona, comprising nine architecturally designed warehouses with modern office suites and high-quality specifications.
Each warehouse is designed for functionality and efficiency, offering dedicated hardstand areas, secure lock-up yards, multiple roller doors, and on-title parking. Eligible buyers may also take advantage of stamp duty savings applicable to these properties, please contact one of the appointed sales agents for further information.
Key Features:
Sizes Ranging from 1,341m²-3,001m²
Clear Internal Height: Minimum 10m*
Structure: Precast concrete panels, steel portal frame
Roller Doors: Multiple 5m (W) x 5m (H) RSDs per warehouse
Loading Canopies: covered loading zones
Hardstand & Yards: Secure, lock-up yards
Office Fit-Out: Quality amenities with mezzanine options
Lighting: LED high-bay warehouse lighting
Parking: Dedicated on-title spaces per warehouse
No Stamp Duty Payable
Location:
Melbourne CBD - 12km*
Port of Melbourne - 9km*
Melbourne Airport - 18km*
For further information or to arrange an on site inspection, please contact the team at AND Property or CBRE.
*Approximately
Disclaimer:
AND Property & CBRE have taken reasonable care to ensure the accuracy of the information provided in this listing. However, we do not warrant or guarantee its correctness and disclaim all liability for any errors, omissions, or inaccuracies. All interested parties should conduct their own independent due diligence, including verifying all measurements, zoning, planning approvals, and other details that are material to their decision making. Information is subject to change without notice.
Remember to mention you found this property on CommercialReady
Premium Business Precinct - Nine Architecturally Designed Warehouses
AND Property, in conjunction with CBRE, are delighted to present 435 Kororoit Creek Road, a premium industrial estate in Altona, comprising nine architecturally designed warehouses with modern office suites and high-quality specifications.
Each warehouse is designed for functionality and efficiency, offering dedicated hardstand areas, secure lock-up yards, multiple roller doors, and on-title parking. Eligible buyers may also take advantage of stamp duty savings applicable to these properties, please contact one of the appointed sales agents for further information.
Key Features:
Sizes Ranging from 1,341m²-3,001m²
Clear Internal Height: Minimum 10m*
Structure: Precast concrete panels, steel portal frame
Roller Doors: Multiple 5m (W) x 5m (H) RSDs per warehouse
Loading Canopies: covered loading zones
Hardstand & Yards: Secure, lock-up yards
Office Fit-Out: Quality amenities with mezzanine options
Lighting: LED high-bay warehouse lighting
Parking: Dedicated on-title spaces per warehouse
No Stamp Duty Payable
Location:
Melbourne CBD - 12km*
Port of Melbourne - 9km*
Melbourne Airport - 18km*
For further information or to arrange an on site inspection, please contact the team at AND Property or CBRE.
*Approximately
Disclaimer:
AND Property & CBRE have taken reasonable care to ensure the accuracy of the information provided in this listing. However, we do not warrant or guarantee its correctness and disclaim all liability for any errors, omissions, or inaccuracies. All interested parties should conduct their own independent due diligence, including verifying all measurements, zoning, planning approvals, and other details that are material to their decision making. Information is subject to change without notice.
Remember to mention you found this property on CommercialReady












435 Kororoit Creek Road, Altona, VIC, 3018
Step 1
Loan Variables
Adjust the inputs to explore your indicative finance options.
Estimated Purchase Price:
What you intend to pay for the property
Your Contribution:
The amount you’re investing
Min: 0% - Max: 90% of purchase price.
LVR:
Loan to Value Ratio
Min: 10% - Max: 100% of purchase price.
Loan Analysis











