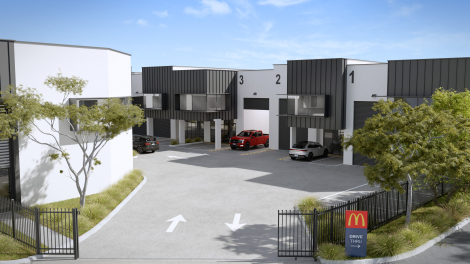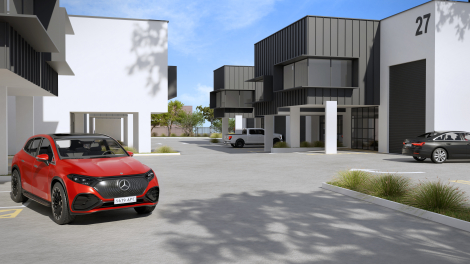












Limited Availability:
• Warehouse areas: 171 – 483 m²*
• Premium finishes throughout
• Self-contained warehouses including:
- Bathroom with shower
- Kitchenette
- Allocated parking
- 3-phase power
• High-exposure main road frontage
• Excellent freeway access
Blue-Chip Location:
• Positioned along Keilor Park Drive, a prime arterial servicing Melbourne’s north-west industrial corridor.
• Anchored by major national tenancies including Shell and McDonald’s, providing strong brand association and customer traffic.
• Surrounded by established operators and quality developments, reinforcing long-term value and stability.
Connectivity & Exposure Highlights:
• Approx. 32,000 vehicles* pass along Keilor Park Drive daily, ensuring exceptional exposure.
• 5.4 km from Melbourne Airport,* ideal for logistics and trade-based businesses. (Source: kpdbusinesspark.com.au)
• Direct access to Western Ring Road (M80) and Calder Freeway, connecting to Melbourne CBD, Port of Melbourne and Tullamarine.
• Within minutes of Westfield Airport West, DFO Essendon, and Essendon Fields Business Park.
• Situated in one of Melbourne’s most tightly held industrial precincts with ongoing infrastructure growth and high demand.
Key Advantages:
• Limited Stage 1 release in a proven growth corridor
• Functional, design-driven warehouse layouts
• Secure long-term investment opportunity
• Rare opportunity to secure exposure in a blue-chip commercial location
*Approximate
Remember to mention you found this property on CommercialReady
Limited Availability:
• Warehouse areas: 171 – 483 m²*
• Premium finishes throughout
• Self-contained warehouses including:
- Bathroom with shower
- Kitchenette
- Allocated parking
- 3-phase power
• High-exposure main road frontage
• Excellent freeway access
Blue-Chip Location:
• Positioned along Keilor Park Drive, a prime arterial servicing Melbourne’s north-west industrial corridor.
• Anchored by major national tenancies including Shell and McDonald’s, providing strong brand association and customer traffic.
• Surrounded by established operators and quality developments, reinforcing long-term value and stability.
Connectivity & Exposure Highlights:
• Approx. 32,000 vehicles* pass along Keilor Park Drive daily, ensuring exceptional exposure.
• 5.4 km from Melbourne Airport,* ideal for logistics and trade-based businesses. (Source: kpdbusinesspark.com.au)
• Direct access to Western Ring Road (M80) and Calder Freeway, connecting to Melbourne CBD, Port of Melbourne and Tullamarine.
• Within minutes of Westfield Airport West, DFO Essendon, and Essendon Fields Business Park.
• Situated in one of Melbourne’s most tightly held industrial precincts with ongoing infrastructure growth and high demand.
Key Advantages:
• Limited Stage 1 release in a proven growth corridor
• Functional, design-driven warehouse layouts
• Secure long-term investment opportunity
• Rare opportunity to secure exposure in a blue-chip commercial location
*Approximate
Remember to mention you found this property on CommercialReady








79 Keilor Park Drive, Keilor Park, VIC, 3042
Step 1
Loan Variables
Adjust the inputs to explore your indicative finance options.
Estimated Purchase Price:
What you intend to pay for the property
Your Contribution:
The amount you’re investing
Min: 0% - Max: 90% of purchase price.
LVR:
Loan to Value Ratio
Min: 10% - Max: 100% of purchase price.
Loan Analysis















