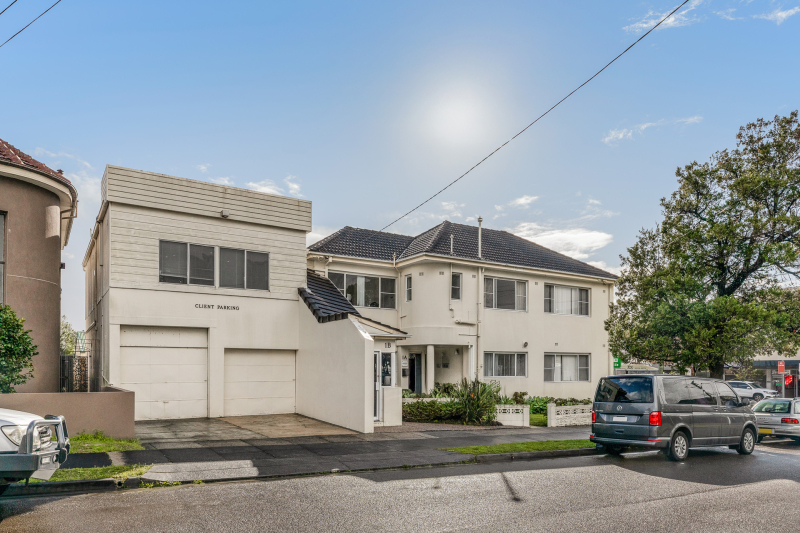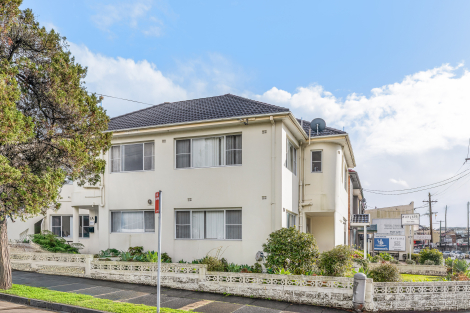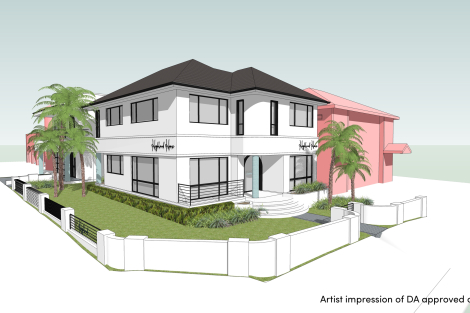












PRIME COMMERCIAL INVESTMENT & DEVELOPMENT OPPORTUNITY
Take Advantage Of The Secure Income + Future Potential!
An exceptional opportunity to acquire a well-positioned commercial asset with the rare combination of a holding income and DA approval for a brand-new office development.
Current Income – Fully tenanted with established occupiers, providing secure rental returns from day one. Currently the property is divided up into 3 tenancies including 7 commercial office suites with breakout area and kitchen, and a residential 3 bedroom apartment with seperate lounge an dining area.
DA Approval – Approved plans in place for a 365.9sqm modern, architect-designed office building with 4 car garage, unlocking significant future value.
Development Upside – Potential to further enhance the site (STCA) to suit a range of commercial or mixed-use outcomes.
Prime Location – Situated in a high-exposure position with excellent access to transport, retail, and business hubs.
Property Particulars
LOT 5
DP 21753
COUNCIL Georges River Council
LAND SIZE 436.3sqm
ZONING E1 Local Centre
PERMITTED USES WITH CONSENT
Amusement centres; Boarding houses; Centre-based child care facilities;
Commercial premises; Community facilities; Entertainment facilities; Function
centres; Hotel or motel accommodation; Information and education facilities;
Local distribution premises; Medical centres; Oyster aquaculture; Places of
public worship; Public administration buildings; Recreation facilities (indoor);
Respite day care centres; Service stations; Serviced apartments; Shop top
housing; Tank-based aquaculture; Veterinary hospitals;
FLOOR SPACE RATIO 2.5:1
PERMISSIBLE HEIGHT 21 metres
CURRENT LEASES
1a & 1b Torwood Street, Sans Souci $47,677.44 Inc GST PA
(ongoing, no fixed term)
257 Rocky Point Road $26,000 PA
(ongoing, no fixed term)
Total income $76,677.44 PA
OUTGOINGS Council Rates: $975.60 per qtr
Water Rates: $462.57 (Fixed charges) per qtr
$341.76 (usage) per qtr approx
CURRENT DEVELOPMENT APPROVAL
Commercial Office
Internal Area's
Ground floor (Including 4 car garage) = 182.3m²
First Floor = 183.6m²
External Area's
Ground floor (Including driveway & porch etc) = 221.3m²
First floor external area = 11.5m²
Development Application PAN-56537
Development Approval # 2020/0561 (Approved 13/07/21)
Don't miss this rare and unique opportunity in this BLUE CHIP location!
Remember to mention you found this property on CommercialReady
PRIME COMMERCIAL INVESTMENT & DEVELOPMENT OPPORTUNITY
Take Advantage Of The Secure Income + Future Potential!
An exceptional opportunity to acquire a well-positioned commercial asset with the rare combination of a holding income and DA approval for a brand-new office development.
Current Income – Fully tenanted with established occupiers, providing secure rental returns from day one. Currently the property is divided up into 3 tenancies including 7 commercial office suites with breakout area and kitchen, and a residential 3 bedroom apartment with seperate lounge an dining area.
DA Approval – Approved plans in place for a 365.9sqm modern, architect-designed office building with 4 car garage, unlocking significant future value.
Development Upside – Potential to further enhance the site (STCA) to suit a range of commercial or mixed-use outcomes.
Prime Location – Situated in a high-exposure position with excellent access to transport, retail, and business hubs.
Property Particulars
LOT 5
DP 21753
COUNCIL Georges River Council
LAND SIZE 436.3sqm
ZONING E1 Local Centre
PERMITTED USES WITH CONSENT
Amusement centres; Boarding houses; Centre-based child care facilities;
Commercial premises; Community facilities; Entertainment facilities; Function
centres; Hotel or motel accommodation; Information and education facilities;
Local distribution premises; Medical centres; Oyster aquaculture; Places of
public worship; Public administration buildings; Recreation facilities (indoor);
Respite day care centres; Service stations; Serviced apartments; Shop top
housing; Tank-based aquaculture; Veterinary hospitals;
FLOOR SPACE RATIO 2.5:1
PERMISSIBLE HEIGHT 21 metres
CURRENT LEASES
1a & 1b Torwood Street, Sans Souci $47,677.44 Inc GST PA
(ongoing, no fixed term)
257 Rocky Point Road $26,000 PA
(ongoing, no fixed term)
Total income $76,677.44 PA
OUTGOINGS Council Rates: $975.60 per qtr
Water Rates: $462.57 (Fixed charges) per qtr
$341.76 (usage) per qtr approx
CURRENT DEVELOPMENT APPROVAL
Commercial Office
Internal Area's
Ground floor (Including 4 car garage) = 182.3m²
First Floor = 183.6m²
External Area's
Ground floor (Including driveway & porch etc) = 221.3m²
First floor external area = 11.5m²
Development Application PAN-56537
Development Approval # 2020/0561 (Approved 13/07/21)
Don't miss this rare and unique opportunity in this BLUE CHIP location!
Remember to mention you found this property on CommercialReady

257 Rocky Point Road, Ramsgate, NSW, 2217
Step 1
Loan Variables
Adjust the inputs to explore your indicative finance options.
Estimated Purchase Price:
What you intend to pay for the property
Your Contribution:
The amount you’re investing
Min: 0% - Max: 90% of purchase price.
LVR:
Loan to Value Ratio
Min: 10% - Max: 100% of purchase price.
Loan Analysis









